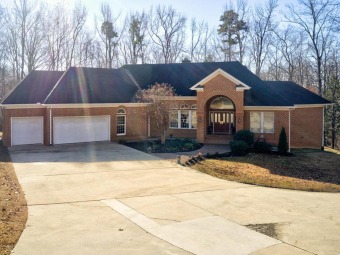your own mini estate on Kerr Lake on 2.4 ACRES awaits!
the lakeside of the home. The Covered Porch on the main level opens from several rooms.
enjoy lake vistas at the home or dock
covered front entry into the Foyer. The home makes an impression right from the cul de sac
Hardwood floors in the main areas
Half wall separates the formal Dining Room from the Foyer
The formal Sitting Room has doors leading to the lakeside Porch
You will love relaxing in the Lakeside Great Room with impressive high ceilings.
The Great Room overlooks the Kitchen
Center Island has a rangetop
2 double ovens make cooking for a crowd easier!
Breakfast Room also opens to the lakeside Porch. Plan your day her with your morning coffee..
There is a dedicated Office- perfect if you need to work remotely
There is a split floor plan. The Master Suite is Lakeside & opens to the Porch
There are 2 walk-in closets
There are 2 sinks, makeup area & a spa tub
The Utility Room opens to the garage
there is a half bath for guests
this bedroom enjoys lake views. It Is 14'4 x 17'8.
Each of these Guest Bedrooms has its own sink/toilet area
the other bedroom's bath area
Bedroom # 3 is 14'11 x 15'3.
The Basement has so much potential! There is a finished family room (14'8 x 14'3).
a Guest Suite (13'8 x 17'8.



