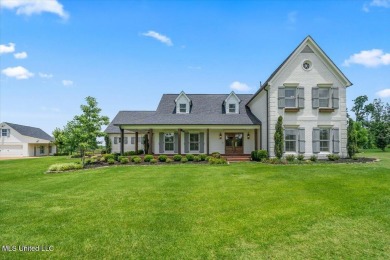Lake Home For Sale
Extraordinary opportunity to own this 7 Acre Estate in #1 Lewisburg ~ Adorable Updated and Upgraded Farm Home with Detached Garage - Shop - Party Barn, Sun Room, Scullery Prep Kitchen, 2 Living Areas, Screen Porch & Cabana Outdoor Living ~ SELLERS OFFER A POTENTIAL 4.875% INTEREST RATE ~ 350 Foot Winding Driveway leads past a front pond up the hill to the homesite with 3700sf on the Main Level ~ Walkway past professional landscaping, Koi Pond, and Friends Entry leads to a Wrap-Around Front Porch with Brick Pavers and updated Coach Lights to a Double Door Entry with Updated LVP Wood Floors, Paint, and Fixtures throughout ~ Dining Room has Plantation Shutters and Barn Doors opening to a Chef's Kitchen with White GE Cafe Professional Appliances, Large Center Island, Custom Cabinets with Drawer Stack, Granite Bar, Floating Shelves, Concealed Coffee Bar / Appliance Garage, 6-Burner Gas Cook-Top with Full Vent Hood, and a corner Farm Sink with a View ~ Opens to Hearth Room / Keeping Room / Breakfast Area with updated lighting, Center Wood-Burning FP flanked by Built-Ins, opening to a Screen Porch with Brick Pavers and 2 Swings ~ Open, Vaulted Great Room with Brick FP, Built-In Bookshelves/Cabinets, Floor Outlets, and Large cased opening to the Sun Room with beautiful panoramic views ~ Primary Bedroom has LVP Wood Floors, Crown Molding, Updated Lighting, Double Doors to the Sun Room, and Barn Doors to the Primary Bath with Vaulted Soaker Tub area with ShipLap wainscoat, Plantation Shutters, Updated Lighting, Separate Designer Vanities, Walk-In Shower with Frameless Glass and Penny Tile Floors, Subway Tile to Ceiling, and 2 Walk-In Closets with Built-In Wood Shelving and Dressers ~ Laundry Room is down the Hall with Built-In Upper & Lower Cabinets, Sink, Granite Folding Counter, Floating Shelves, ShipLap Wall, and Broom Closet ~ Over-Sized Bedroom 2 is on the First Floor with Crown Molding, LVP Wood Floors, Updated Lighting and an Updated Private Bathroom ~ Friends Entry opens to a Mud Area with Cubbies, 1/2 Bath Powder Room, and a Scullery Prep Kitchen (craft room) ~ Upstairs find big Bedrooms 3 and 4 with Jack-n-Jill Bathroom in between, Off-Season Heated and Cooled Cedar Closet, and Walk-In Floored Attic ~ Outside offers an Extended Patio off the Sun Room and the Screened Porch leading to a 27 x 20 Cabana Outdoor Living Space with Metal Roof, Wood-Burning FP and Built-In Green Egg Grilling Station ~ Walkway leads to the 24 x 33 Detached Garage Party Barn with Insulated Plywood walls, AC and Heat, 110 & 220 Electric, Work Station with 10 outlets, and permanent stairs to a 15 x 28 Unfinished Expandable space that is framed and floored ~ 2 Side Porches / Carports are 11 x 36 each ~ Additional Features: Security System, 3 Gas Water Heaters, Central Vac, 5 year old Roof, Public Water and Well, Professional Landscaping all around, 15 Zone Irrigation System in Front and around Landscaping, Exterior Security Lighting, Gutters, and more...Property Details
- Beds: 4
- Baths: 4.0
- Sq Feet: 4350
- Year Built: 1988
- Location:
- Acres: 7.000
- Has Pond? Yes
- County: Desoto County
- Community: Ae Allison
- Heat/AC: Central, Fireplace(s), Natural Gas
- Garage: Carport
- Siding: Brick
- Roof: Metal, Shingle
- Stories: 2
- Fireplaces: Has Fireplace
- Property Taxes: $2,762
- MLS #: 4117647
Location
| Click on map to activate | |

|
|
| (Open in Google Maps) (Bing Map) (Mapquest Map) |
Contact Information:
|
||
|
Listing Agent: Donnie R Chambliss, crye-leike realtors, 901-355-2074, 662-349-5550 Listing Site, Listing Status: Active
Copyright © 2025 MLS United. All rights reserved. All information provided by the listing agent/broker is deemed reliable but is not guaranteed and should be independently verified.
|
||
Ad Statistics:

| Ad Number : | 6353469 |
| Viewed: | 6 times |
| Added: | Jun 27, 2025 |
| Updated on: | Jun 27, 2025 |
| All information provided is deemed reliable but is not guaranteed and should be independently verified. | |

