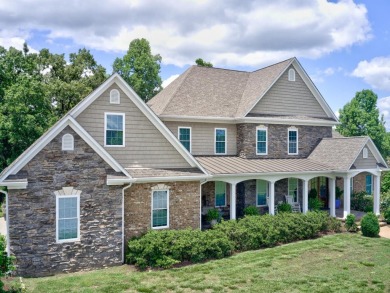the rear view of the home- you can see the "turret" style on your "Castle in the Country"...
the home overlooks your Pond where you will enjoy watching a parade of birds.
overhead perspective of the land
One of my favorite views is the creek opening to the pond- lush landscaping including hydrangeas
about 15 acres have underground fencing for your pets
Welcome Home- dramatic entry on the covered front porch- welcome family & friends
the drama continues as you enter the Foyer & see the 2 story high Great Room
Built-Ins flank the Fireplace. 17 x 17'3
A 2 story wall of glass to enjoy Mother Nature from inside.
The Kitchen is separated from the Great Room by a half arched wall.
Soapstone sink & granite counters
the "chef" will appreciate the Thermador 6 Burner Gas Stove
The well appointed Kitchen overlooks the Great Room & the Dining Room
Elegant dining area overlooks the backyard & pond- door leads to the Screened Porch
Main Floor primary Suite also opens to the Screened Room. Also a Walk-in Closet/Dressing Room
Twin vanities & marble tiled floor to make it luxurious
a spa tub to relax in....
a walk in Shower with Rain Shower & Body Jets
The Screened Porch is sure to be a favorite palce to relax & enjoy Mother Nature
The 2nd level has 2 Guest Rooms.This shares a Jack & Jill Bath with the other bedroom
2nd floor bath is a tub/shower combo
Bedroom #3 also connects to the Jack & Jill Bath.
This bedroom also has a bonus room attached to it. A workout/Hobby room 15'7 x 11'11
And a bonus Family Room on the 2nd level- 12'5 x 26'9
The Lower Level has a spacious Rec Room. Stone Fireplace & Built-in Shelves
Beams & slate foor are accent features in the Rec Room



