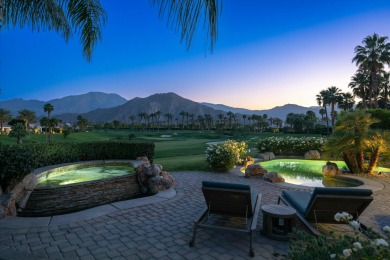Home For Sale
Discover luxury living in this meticulously updated Sedona floor plan, showcasing breathtaking 10th fairway, south mountain, and lakefront vistas. Steps from the clubhouse, fitness center, and Starbucks Cafe Tesoro, this home blends elegance with convenience. Entertain in style on the expansive covered paver patio, featuring a saltwater pool, separate spa, built-in BBQ, retractable awning, patio heater, and chic Restoration Hardware furniture. Recent upgrades include a 2024 pool heater, salt cell, and spa lights. The open-concept kitchen dazzles with custom cabinetry, waterfall quartz counters, a stylish backsplash, and an island breakfast bar. High-end JennAir oven, induction cooktop, microwave, and Sub-Zero refrigerator elevate your culinary experience. The great room impresses with a floor-to-ceiling stone fireplace, built-in media center, bar area with desk, and a wall of glass opening to the outdoor living space. Polished travertine floors grace the main areas, with plush carpeting in the bedrooms. Retreat to the spacious primary suite with direct patio access, featuring black out shades, a spa-inspired bath with custom cabinetry, quartz counters, an oversized walk-in shower, plank flooring, and a generous walk-in closet. Two secondary bedrooms offer ample closets and en-suite baths with walk-in showers. A formal dining room, office, powder room, and laundry room complete the thoughtful layout. Attached two-car garage plus tandem golf cart space with a separate golf cart garage door lets you leave in your golf cart without moving your car. Enhanced security includes exterior cameras. The $545/month HOA provides 24/7 guard-gated security, roving patrols, front yard landscaping, Spectrum internet/TV, and common area maintenance. All residents enjoy a social membership, granting access to the fitness center, classes, spa, community pool/spa, tennis, pickleball, bocce, clubhouse dining, and a vibrant social calendar, for $824 monthly dues. Golf membership available separately.Property Details
- Beds: 4
- Baths: 3.0
- Sq Feet: 2811
- Year Built: 2006
- Location: (private lake, pond, coastal)
- Acres: 0.240
- Waterfront: Yes
- Waterview: Yes
- ViewTypes: Lake, Golf Course
- County: Riverside County
- Community: Mountain View Country Club
- Heat/AC: Forced Air
- Garage: Covered
- Roof: Tile
- Stories: 1
- Fireplaces: Has Fireplace
- Swimming Pool: Yes
- MLS #: 219135084
Location
| Click on map to activate | |

|
|
| (Open in Google Maps) (Bing Map) (Mapquest Map) |
Contact Information:
|
||
|
Listing Agent: Essig & Associates, Vine Property Group, 760-771-8440, 760-771-8440 Listing Site, Listing Status: Active
Copyright © 2025 California Desert Association of REALTORS®, Inc.. All rights reserved. All information provided by the listing agent/broker is deemed reliable but is not guaranteed and should be independently verified.
|
||
Ad Statistics:

| Ad Number : | 6604346 |
| Viewed: | 103 times |
| Added: | Sep 09, 2025 |
| Updated on: | Dec 05, 2025 |
| All information provided is deemed reliable but is not guaranteed and should be independently verified. | |

