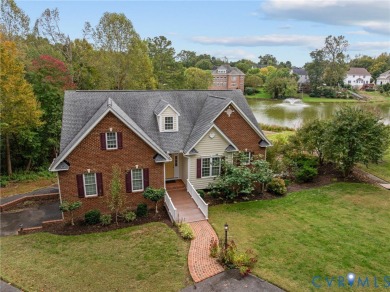Home Sale Pending
Welcome to this stunning 5-bedroom, 4-bathroom home with over 3,600 sq ft of living space, perfectly positioned on nearly an acre with peaceful water views. Situated in the highly sought-after Atlee High School district and moments from highways, shopping, dining, and recreation, this property truly checks every box - including multigenerational living and potential income opportunities. The fully finished walkout basement lives like its own private apartment, featuring a spacious bedroom, walk-in closet, tiled shower, and a beautifully designed kitchenette with quartz countertops and stainless-steel appliances. With its separate entrance, private patio, and modern finishes, this space is ideal for guests, extended family, or even potential rental revenue-think in-law suite, apartment, or -style hosting. The main level offers open-concept living and dining, a chef's kitchen with granite countertops and a new electric cooktop, plus a first-floor owner's suite with private deck access, a massive walk-in closet, and an elegantly updated bathroom. A flexible fifth bedroom or office with built-ins adds versatility, while the spacious laundry/mudroom includes granite countertops and abundant storage. Upstairs provides two additional bedrooms and a loft perfect for a playroom, media space, or hangout spot. Additional features include hardwood floors on the main level, a one-car attached garage with overhead storage, a workshop, attic space, and a generator hook-up. Outside, enjoy low-maintenance vinyl siding, a composite deck, a covered patio, and a lush yard filled with fruit-bearing trees-fig, persimmon, pear, and raspberry bushes. Enjoy the lake and all it has to offer! With part of the lot maintained by Hanover County, this lot delivers exceptional function, space, and convenience.Property Details
- Beds: 5
- Baths: 4.0
- Sq Feet: 3663
- Year Built: 2013
- Location: (private lake, pond, coastal)
- Acres: 0.926
- Waterfront: Yes
- Waterview: Yes
- ViewTypes: Water
- County: Hanover County
- Community: Atlee Lake Estates
- Heat/AC: Zoned, Heat Pump (Heating), Electric (Heating)
- Garage: Garage, Open, Driveway
- Siding: Brick, Drywall, Frame, VinylSiding
- Roof:
- Stories: 3
- Fireplaces: Has Fireplace
- Property Taxes: $2,091
- MLS #: 2529045
Location
| Click on map to activate | |

|
|
| (Open in Google Maps) (Bing Map) (Mapquest Map) |
Contact Information:
|
||
|
Listing Agent: Maura Long, Hometown Realty Services, 804-925-5320, 804-747-9933 Listing Site, Listing Status: Pending
Copyright © 2025 Central Virginia Regional Multiple Listing Service. All rights reserved. All information provided by the listing agent/broker is deemed reliable but is not guaranteed and should be independently verified.
|
||
Ad Statistics:

| Ad Number : | 6725862 |
| Viewed: | 168 times |
| Added: | Oct 20, 2025 |
| Updated on: | Dec 25, 2025 |
| All information provided is deemed reliable but is not guaranteed and should be independently verified. | |

