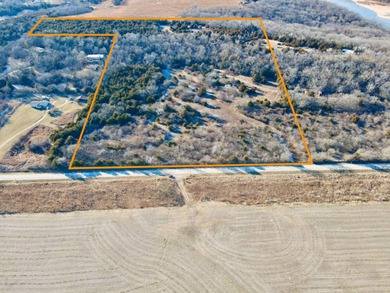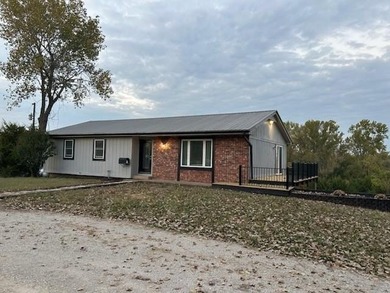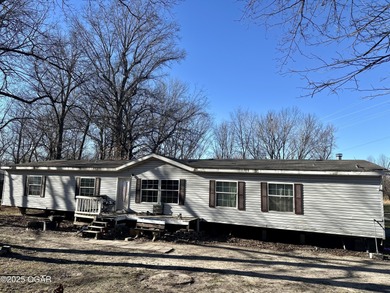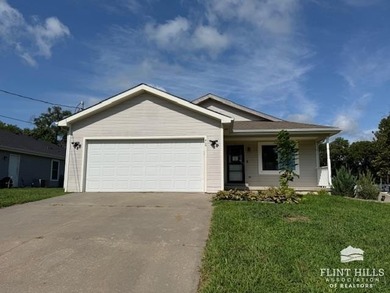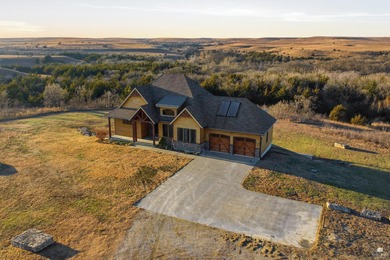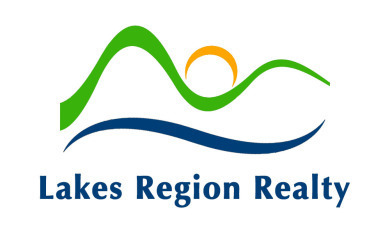8490 E Deer Run St, Bel Aire, Kansas
Property Details
Property Type: Residential - Single Family Detached
Last Listed: August 1, 2020
Last Asking Price: $393900
Estimated Market Price: $447,992
Bedrooms: 4
Bathrooms: 3.0
Stories: 1.0
View Types: Lake
Lake View: Yes
Square Feet: 3600
Lot Size: 6088.72
8490 E Deer Run St, Bel Aire, Kansas was off market as of February 3, 2021.
Nearby Properties in Bel Aire, Kansas
Contact one of our Real Estate Specialists in the area you are searching, for the latest mortgage rates, home prices and to help you SELL your lake house or to BUY one. We make it convenient and easy to find thousands of lakefront, lake view, lake access, lake homes for sale, lake cabins, cottages, lake lots, retirement homes, second homes, weekend homes, vacation getaways, home sites, acreage, land, riverfront, canal front, timeshares, lakeside condos, town homes and more in one place.
