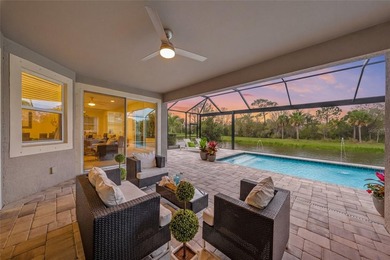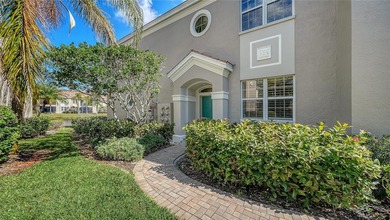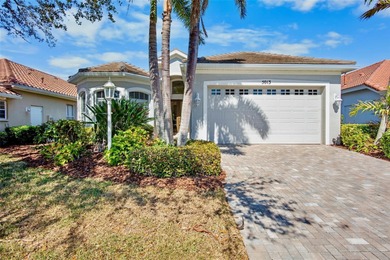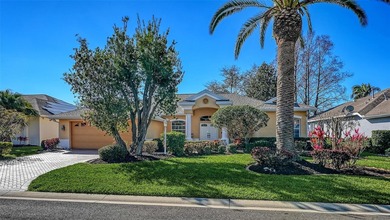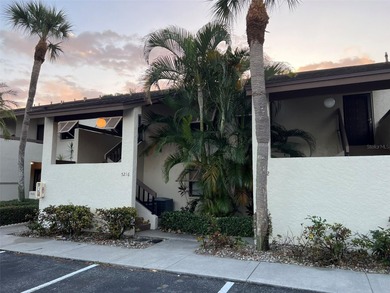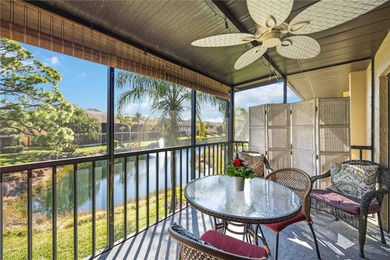8900 Bernini Place, Sarasota, Florida
Property Details
Property Type: Residential - Single Family Residence
Last Listed: May 12, 2021
Last Asking Price: $691990
Estimated Market Price: $775,561
Bedrooms: 2
Bathrooms: 2.0
Stories: 1
Waterfront: Yes
Square Feet: 2758
8900 Bernini Place, Sarasota, Florida was off market as of October 18, 2025.
Nearby Properties in Sarasota, Florida
Contact one of our Real Estate Specialists in the area you are searching, for the latest mortgage rates, home prices and to help you SELL your lake house or to BUY one. We make it convenient and easy to find thousands of lakefront, lake view, lake access, lake homes for sale, lake cabins, cottages, lake lots, retirement homes, second homes, weekend homes, vacation getaways, home sites, acreage, land, riverfront, canal front, timeshares, lakeside condos, town homes and more in one place.
