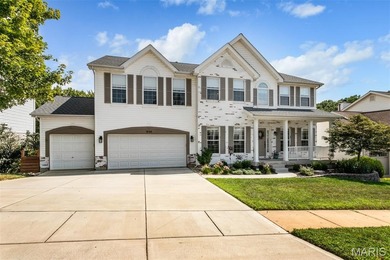River Home Active Under Contract near Meramec River
Welcome to your next chapter in refined living, where impressive curb appeal meets breathtaking views from multiple decks, and every detail has been thoughtfully upgraded. Flanking the entryway are a formal dining room and a versatile den, currently used as an office. The heart of the home is the dramatic open living room featuring beautiful windows, custom built-in shelving, a gas fireplace, and gleaming wood floors. The kitchen has granite countertops, stainless steel appliances, a wall double oven and microwave, a center island and gas cooktop, custom cabinetry, and a spacious dining area ideal for everyday meals. The main floor has the laundry and a half bath. Upstairs has another living room with new wood flooring throughout, plus 3 additional bedrooms, each with direct access to a bathroom. Retreat to the primary suite, where comfort meets elegance with vaulted ceilings, a custom walk-in closet, a spa-like bath with dual vanities, a shower, and a soaking tub. The walk-out lower level is partially finished with new carpeting and adds a spacious, light, and bright living area. Step outside to enjoy a low-maintenance composite covered deck that has been expanded over 400 sq ft, a private yard backing to a wooded common area. A spiral staircase takes you to the upper deck with access to the main floor. Love the new curb appeal with new landscaping and the exterior of the home has been painted for a fresher, modern look. The home has new poured concrete driveway and pathway to front door. Other updates are the roof was replaced in 2022, a newer water heater, and the sellers are offering the refrigerator, washer and dryer to stay with the home. Located in the sought-after Rockwood School District and within walking distance to scenic paths, multiple fishing lakes, a community pool, sand volleyball courts, and more. This home is more than just a place to live--it's a lifestyle.Property Details
- Beds: 4
- Baths: 4.0
- Sq Feet: 3801
- Year Built: 1999
- Location: Meramec River
- Acres: 0.240
- County: St. Louis County
- Community: Vista Glen Add Ph Three
- Heat/AC: Fireplace(s), Forced Air, Natural Gas
- Garage: Garage, Garage - Attached
- Siding: Brick, Brick Veneer, Vinyl Siding
- Roof: Shingle
- Stories: 2
- Fireplaces: Has Fireplace
- Property Taxes: $6,454
- MLS #: 25054787
- Yearly HOA Fee: $1,000
Location
| Click on map to activate | |

|
|
| (Open in Google Maps) (Bing Map) (Mapquest Map) |
Contact Information:
|
||
|
Listing Agent: Katie Maginn, Coldwell Banker Premier Group, 314-973-2838, 314-973-2838 Listing Site, Listing Status: Active Under Contract
Copyright © 2025 MARIS. All rights reserved. All information provided by the listing agent/broker is deemed reliable but is not guaranteed and should be independently verified.
|
||
Ad Statistics:

| Ad Number : | 6768539 |
| Viewed: | 62 times |
| Added: | Oct 26, 2025 |
| Updated on: | Nov 13, 2025 |
| All information provided is deemed reliable but is not guaranteed and should be independently verified. | |

