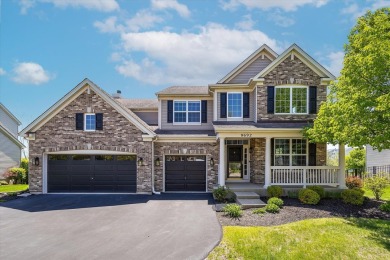Home Sale Pending
Location, location, location!! Don't miss this unparalleled customized *Magnolia Model* located on a prime water view lot in Huntley's sought-after Talamore subdivision! Featuring an expansive indoor living space, & a giant maintenance-free elevated party deck w/ pergola overlooking the gorgeous water feature. The home has a fully custom kitchen layout-completely unique among other Magnolia Models- featuring: 42* cabinets, pantry cabinet, island w/ breakfast bar, entertaining unit w/ beverage fridge, SS appliances, substantial granite countertop space, eat-in kitchen, & custom lighting. The dream basement is the ultimate entertaining space-fully finished & thoughtfully designed for year-round living, featuring a custom-built wet bar, built-in entertainment center, expansive rec room, modern gas fireplace, elegant wine bar, generous storage throughout, & spa-like full bath w/ walk-in shower. The home also boasts a cozy wood burning fireplace (gas start) in the family room, open floor plan for easy entertaining, & a convenient 1st floor home office w/ Amish craftsmanship cabinetry. Relax in the spacious primary suite w/ commanding cathedral ceiling, & a luxury bath w/ comfort height vanity, huge soaker tub, crystal chandelier, & rainfall shower. Hardwood flooring on the 1st & 2nd floors connects 3 more ample sized bedrooms, a 2nd bath, & a loft space overlooking the living room. Additional highlights include a 3-car garage w/ extensive built-in storage & a separate electrical panel. Enjoy all the resort-style amenities Talamore has to offer, including two pools, clubhouse, tennis courts, bike paths, & more-all within the highly rated Huntley School District. This immaculately maintained home w/ unmatched custom upgrades is move-in ready & waiting for you. Schedule your private tour today!Property Details
- Beds: 4
- Baths: 4.0
- Sq Feet: 3201
- Year Built: 2006
- Location: (private lake, pond, creek)
- Waterfront: Yes
- Waterview: Yes
- Has Pond? Yes
- County: Mchenry County
- Community: Talamore
- Heat/AC: Forced Air, Natural Gas
- Roof: Asphalt
- Stories: 2
- Property Taxes: $11,356
- MLS #: 12358404
- Yearly HOA Fee: $816
Location
| Click on map to activate | |

|
|
| (Open in Google Maps) (Bing Map) (Mapquest Map) |
Contact Information:
|
||
|
Listing Agent: Peter Vasilakos, Suburban Life Realty, Ltd., 847-774-2073, 847-363-0990 Listing Site, Listing Status: Pending
Copyright © 2025 Midwest Real Estate Data, LLC. All rights reserved. All information provided by the listing agent/broker is deemed reliable but is not guaranteed and should be independently verified.
|
||
Ad Statistics:

| Ad Number : | 6185706 |
| Viewed: | 24 times |
| Added: | May 16, 2025 |
| Updated on: | May 17, 2025 |
| All information provided is deemed reliable but is not guaranteed and should be independently verified. | |

