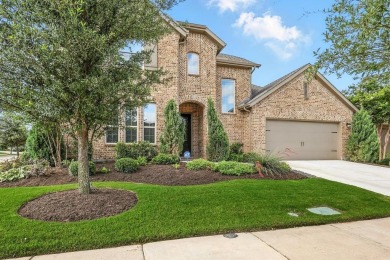Lake Home For Sale near Lake Lewisville
Highland Home on PREMIUM lot featuring 4 bedrooms, 4 FULL bathrooms, a half bath with a LARGE 3 car garage in the highly acclaimed Lakeside Community of Wildridge. Every bedroom features its own dedicated bathroom. Another highlighted feature is TWO primary suites, one on each level. There is an additional guest suite conveniently located on the main floor for family and friends with a another secondary bedroom located upstairs. The expansive first level primary includes a large ensuite bath, dual sinks, makeup vanity separate soaking tub and frameless shower with a large walk in closet. Living space features expansive ceilings, surround sound wiring, upgraded floor to ceiling interior fireplace and wood flooring. This home offers a thoughtful layout with two living spaces, a large private study off entry with Glass French doors, and a well-equipped laundry room featuring a sink and tons of built-in cabinetry right off the garage entry. The stunning kitchen is a family's dream with granite countertops, stainless steel appliances, gas cooktop, a walk-in pantry, and two dining areas great for gatherings or entertaining guests. Enjoy outdoor living at its best on the extended stamped concrete patio with built-in surround sound and a mounted TV, all overlooking a generous backyard which is perfect for weekend fun and relaxation. Living in Wildridge means access to resort-style amenities, including two community centers, two pools, splash pad, stocked fishing pond, 7+ miles of scenic trails, lake access, multiple parks, and year-round community events. Located just minutes from Lake Lewisville, top-rated schools, shopping, and dining, this home offers both convenience and lifestyle for the whole family! ***Additional lending incentives available, contact agent for details! including NO DOWN PAYMENT OPTIONS***Property Details
- Beds: 4
- Baths: 5.0
- Sq Feet: 3260
- Year Built: 2017
- Location: Lake Lewisville
- Acres: 0.192
- County: Denton County
- Community: Wildridge Ph 1b
- Heat/AC: Central, Electric (Heating), Fireplace(s)
- Garage: Garage, Golf Cart, Off Street, Oversized, Tandem
- Siding: Brick, Stone
- Roof: Composition
- Stories: 2
- Fireplaces: Has Fireplace
- MLS #: 20970545
- Yearly HOA Fee: $1,296
Location
| Click on map to activate | |

|
|
| (Open in Google Maps) (Bing Map) (Mapquest Map) |
Contact Information:
|
|||
|
|||
Ad Statistics:

| Ad Number : | 6313821 |
| Viewed: | 82 times |
| Added: | Jun 17, 2025 |
| Updated on: | Oct 15, 2025 |
| All information provided is deemed reliable but is not guaranteed and should be independently verified. | |

