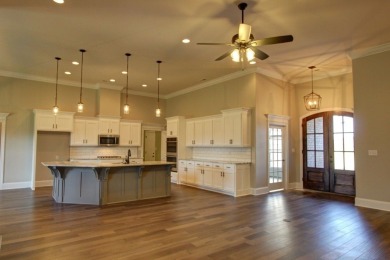Home Off Market
All brick SilverLake Plan B is an open floor plan with 3 car side entry garage.. Home has 4 bedrooms and 3 baths and is backed by a 2-10 home warranty. Home has wood plus flooring (Mohawk Revwood, Engineered Hardwood or similar product) in all living areas and bedrooms. Great Room features 12' ceiling, extensive trim, gas-log fireplace, floor outlet, recessed lights and ceiling fan. Open Kitchen includes 12 ceiling, soft close custom cabinetry with granite counter tops, slab island, gas range package stainless appliances (Gas Range, Dishwasher, Microwave in Wall Cabinet), tile backsplash, recessed and under cabinet lighting, and walk-in pantry. Breakfast area features 12' ceiling and crown molding. Master bedroom has a 11' double tray ceiling, recessed lighting, extensive trim, ceiling fan and large walk-in closet. Master bath has 11 ceilings, free standing tub, tile corner shower with rimless door, separate toilet area, granite double vanity . The additional bedrooms have 9' ceilings, ceiling fans and crown molding. The additional baths have 9' ceiling, tile flooring and granite counter tops. Home has a covered back porch with ceiling fan. The home has a tankless water heater. Home includes a fully sodded yard, gutters including piping under sidewalks and attractive landscaping. Builder has a closing cost program. Highland Ridge has underground utilities, street lights, side walks, curb and gutter.Property Details
- Beds: 4
- Baths: 3.0
- Year Built: 0
- Location: (private lake, pond, creek)
- Waterfront: Yes
- Waterview: Yes
- County: Limestone County
- Community: Highland Ridge
- MLS #: 2637007
Location
| Click on map to activate | |

|
|
| (Open in Google Maps) (Bing Map) (Mapquest Map) |
Contact Information:
|
|
||
Ad Statistics:

| Ad Number : | 4708287 |
| Viewed: | 39 times |
| Added: | Mar 14, 2024 |
| Updated on: | Mar 16, 2024 |
| All information provided is deemed reliable but is not guaranteed and should be independently verified. | |
|
|
|
