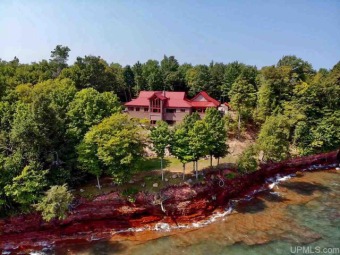Lake Home Off Market
Architecturally designed 5271 sq ft+ two level home strategically built on the property for beautiful lake views of Grand Island, the shipping channel and beyond. Located on a 6 1/2 mile private blacktop road off of HWY M-28, between Marquette & Munising, in a covenant controlled sub-division on 10 wooded acres with 258 ft of Lake Superior frontage. - You will be welcomed into this home by the open foyer with soaring 24ft high wood deck ceilings on laminated beams, which look straight through to Lake Superior. The 33x26 open concept living room, kitchen and dinning area is also enhanced with the same 24ft high wood deck ceilings, beautiful hardwood floors and a quartz faced wood burning fireplace. The custom kitchen is well thought-out with views of the lake, beautiful Antique Green cabinets, glass tile backsplash and Corian counter tops. Off of the dining area is a large 4 season room with panoramic views of Lake Superior that could quickly become your favorite room. Heated in the winter with in floor heat and cooled in the summer by opening all the windows for a cool lake breeze. The natural lighting in the library shines through the 24ft high steeple windows and is warmed by a soapstone wood stove, making this room the perfect place to study, read or just relax with mesmerizing views of Lake Superior. The primary bedroom is right off of the library and was designed with coffered ceilings accompanied by an en-suite complete with a walk in steam shower and a Jacuzzi tub. You'll enjoy your first cup of coffee off of the primary bedrooms private screened porch. The remainder of the main level has two full baths, storage closet, laundry and a private office. The lower levels has 3 large bedrooms, two more full baths a family/rec room with another soapstone wood stove. The foundation is set into the existing sandhill with below grade walls being poured concrete, the other walls are either block or 6* studs. The exterior of the home is custom colored split block with stucco accents. The windows are all Pella aluminum clad casement and Thermopane. - All aluminum soffits - and trim are capped with a standing seam metal roof. The entire exterior is very low maintenance. - The home is heated by radiant in floor heat, 5 zones backed up with two forced air furnaces which also delivers 4 zone air conditioning . All bathroom exhausts fans run through a heat recovery unit. Propane is fuel for boiler, furnaces, central A/C and emergency generator. For your first walk through check out the 3D tour - - - showings by request for qualified buyers.Property Details
- Beds: 4
- Baths: 5.0
- Sq Feet: 5271
- Year Built: 2001
- Location:
- Acres: 10.000
- Lakefront: Yes
- Lakeview: Yes
- ViewTypes: Lake
- County: Alger County
- Heat/AC: Fireplace,Forced Air,Radiant
- Siding: Block,Stucco
- Stories: 1.0
- Fireplaces: Has Fireplace
- MLS #: 1129809
Location
| Click on map to activate | |

|
|
| (Open in Google Maps) (Bing Map) (Mapquest Map) |
Contact Information:
|
|
||
Ad Statistics:

| Ad Number : | 2017398 |
| Viewed: | 342 times |
| Added: | Sep 13, 2021 |
| Updated on: | Jan 21, 2022 |
| All information provided is deemed reliable but is not guaranteed and should be independently verified. | |
|
|
|
