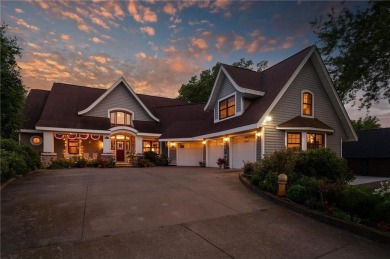Lake Home For Sale
Welcome to a once-in-a-lifetime opportunity on Forest Lakes coveted *Gold Coast* -- a custom-built lakeshore estate designed to feel like a timeless 1920s seaside cottage. Crafted in 2005, this one-of-a-kind home rests on a beautifully landscaped 550' deep lot with 100' of south-facing sandy shoreline on Forest Lakes desirable First Lake. Positioned 400' off the road, the home offers serenity, abundant natural light, and gentle summer breezes--just minutes from local amenities, the freeway for an easy commute, and 35 minutes to the Twin Cities. Designed by renowned architect Ben Nelson, the home showcases superior craftsmanship with 12* precast Spancrete floors, TimberStrand framing, and in-floor radiant heat on all three levels (excluding the upper garage and guest apartment). Energy-efficient features include 2x6 walls, Corbond foam insulation, Owens Corning Berkshire shingles, maintenance-free Nailite siding Azek trim. There are 6 exceptionally large bedrooms and 7 bathrooms, each with a private ensuite and walk-in closet--perfect for multi-generational living or extended guests. One lower-level bedroom is currently used as an office with its own ensuite and walk-in closet. The spectacular great room features soaring cathedral ceilings, a floor-to-ceiling stone gas fireplace, custom built-ins, and panoramic lake views. From here, it's common to see majestic eagles gliding across the water, adding to the serene setting. The main-floor primary suite offers a private lakeview balcony, marble fireplace, jetted tub, rain shower, dual marble sinks, a walk-in closet, and nautical porthole window with patio seat. The chef's kitchen boasts a 6-burner Viking range, double wall oven, Miele panel-front dishwasher, granite island, copper ceiling, and custom cabinetry. Adjacent are the formal dining room and cozy breakfast space. The main-floor laundry features Zodiac blue quartz counters, washer/dryer, sink, and a laundry chute. Enjoy year-round lakeside living in the 3-season porch with vaulted ceiling and E-Z Breeze window system, plus a maintenance-free Azek deck added in 2023. Every space reflects thoughtful design and timeless comfort. The private guest apartment above the garage has access from the loft and a separate entrance from the main-level garage, offering flexible privacy. It includes a full kitchen, dining area, bedroom, 3/4 bath with full tiled shower, hickory floors, skylight, and baseboard heat--ideal for in-laws, guests, or independent living.Property Details
- Beds: 6
- Baths: 7.0
- Sq Feet: 7382
- Year Built: 2005
- Location: Forest Lake
- Acres: 1.247
- Lakefront: Yes
- Lakeview: Yes
- County: Washington County
- Community: Butternut Ridge On Forest Lake
- Heat/AC: Baseboard, Fireplace(s), Heat Pump (Heating), Radiant
- Garage: Driveway, Garage, Garage - Attached
- Siding: Concrete
- Roof: Asphalt, Shingle
- Fireplaces: Has Fireplace
- Property Taxes: $20,546
- MLS #: 6741230
Location
| Click on map to activate | |

|
|
| (Open in Google Maps) (Bing Map) (Mapquest Map) |
Contact Information:
|
||
|
Listing Agent: Kellie Tabery, EXP REALTY, 763-242-8176, 612-751-9303 Listing Site, Listing Status: Active
Copyright © 2025 Regional Multiple Listing Service of Minnesota [NorthStarMLS]. All rights reserved. All information provided by the listing agent/broker is deemed reliable but is not guaranteed and should be independently verified.
|
||
Ad Statistics:

| Ad Number : | 6381034 |
| Viewed: | 4 times |
| Added: | Jul 06, 2025 |
| Updated on: | Jul 06, 2025 |
| All information provided is deemed reliable but is not guaranteed and should be independently verified. | |

