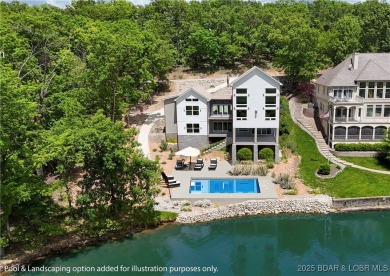Lake Home For Sale
MOTIVATED SELLER! This stunning 5,500 sq ft home offers a blend of classic and modern elements, creating a modern European vibe. NIGHTLY RENTALS ARE ALLOWED. It features 5 luxurious bedrooms, 5.5 bathrooms, and 4 ensuite bedrooms, including 2 primary suites. The gourmet kitchen is designed for style and efficiency, boasting a butler's pantry with a full-size refrigerator, microwave/convection oven, and an additional sink for prep space. The expansive kitchen island and custom-built range hood enhance both elegance and practicality. The grand 24' ceilings in the living room are complemented by a custom-designed fireplace with an expansive-view gas insert. Designed for entertainment, the lower level includes an area with a wet bar, microwave/oven combo, and refrigerator. A large laundry room adds convenience. The 3-car garage with a golf cart path ensures ample parking, storage, and easy lake access. The home was professionally decorated, and furnishings are available for extra. The exterior features durable, low-maintenance fiber cement siding and stucco, complemented by a spacious back porch with breathtaking views of the 18MM. Plenty of space to enhance outdoor living with a pool!Property Details
- Beds: 5
- Baths: 6.0
- Sq Feet: 5500
- Year Built: 2025
- Location: Lake of the Ozarks
- Lakefront: Yes
- Lakeview: Yes
- County: Camden County
- Community: La Riva Est II
- Heat/AC: Forced Air, Electric (Heating)
- Garage: Garage
- Siding: FiberCement, Stucco
- Roof:
- Stories: 3
- Fireplaces: Has Fireplace
- Property Taxes: $9,263
- MLS #: 3577952
Location
| Click on map to activate | |

|
|
| (Open in Google Maps) (Bing Map) (Mapquest Map) |
Contact Information:
|
|||
|
|||
Ad Statistics:

| Ad Number : | 6206730 |
| Viewed: | 92 times |
| Added: | May 22, 2025 |
| Updated on: | Aug 15, 2025 |
| All information provided is deemed reliable but is not guaranteed and should be independently verified. | |

